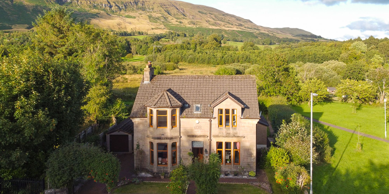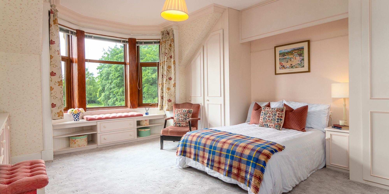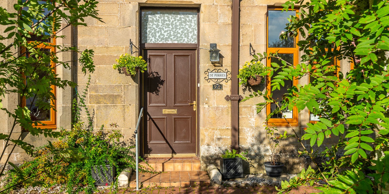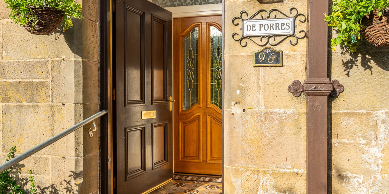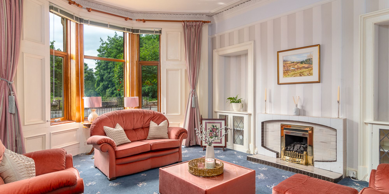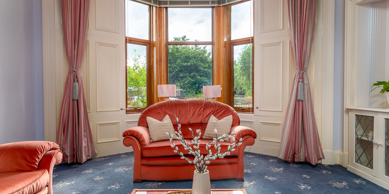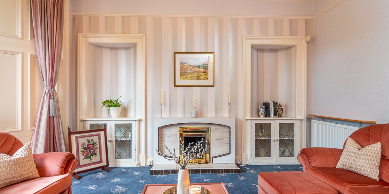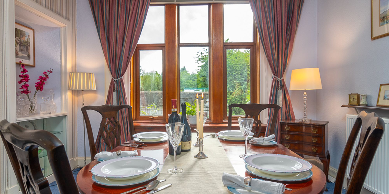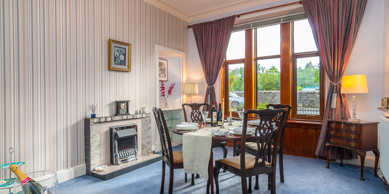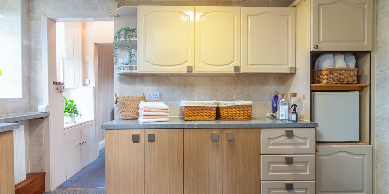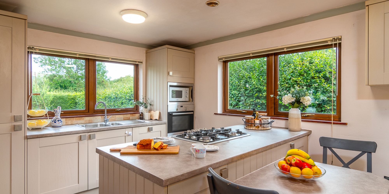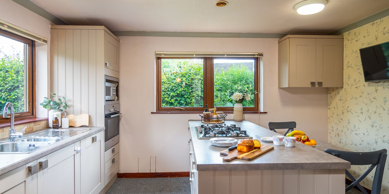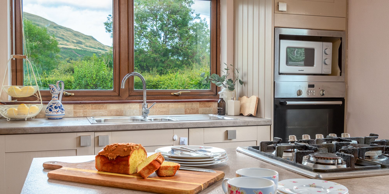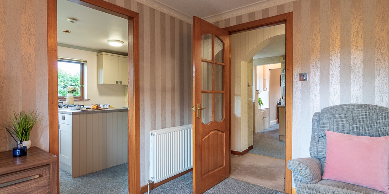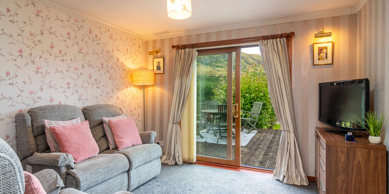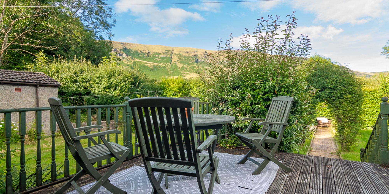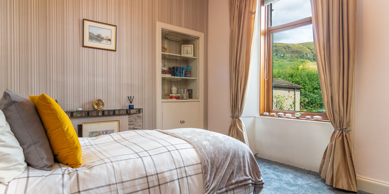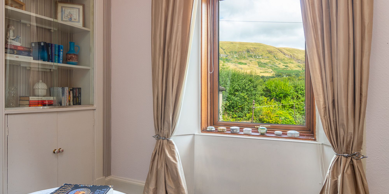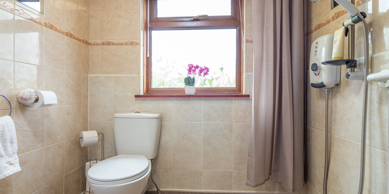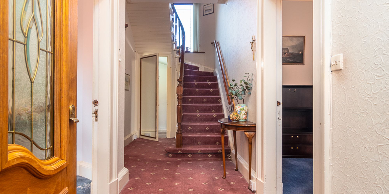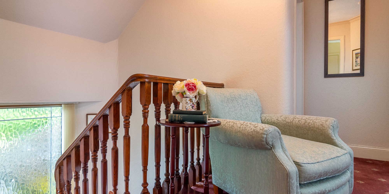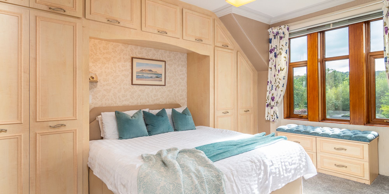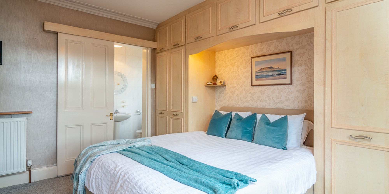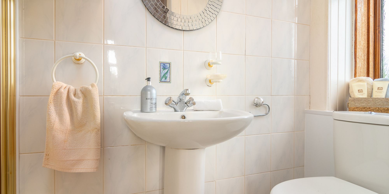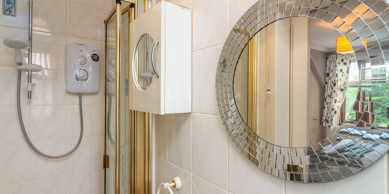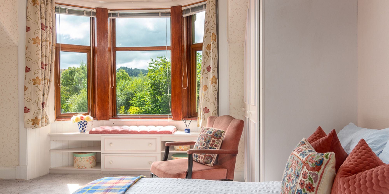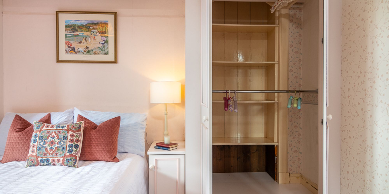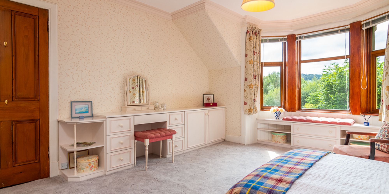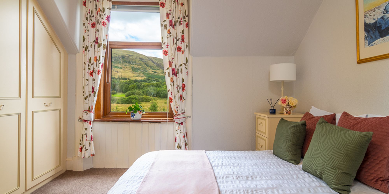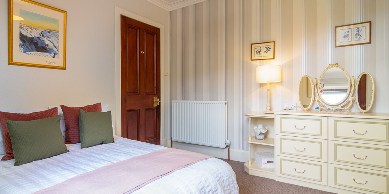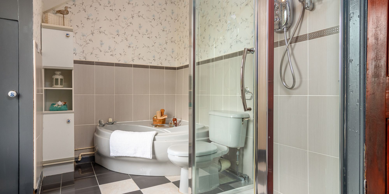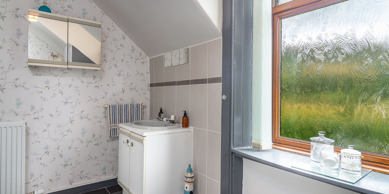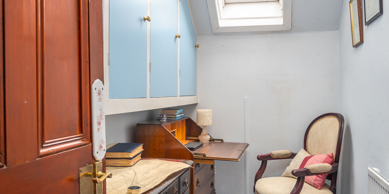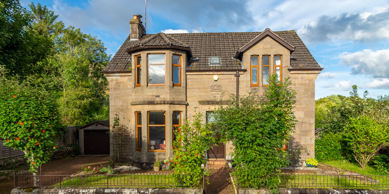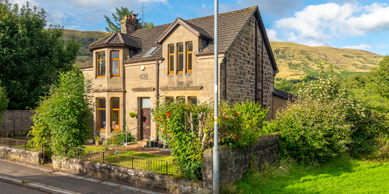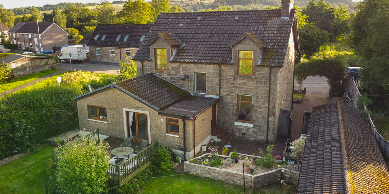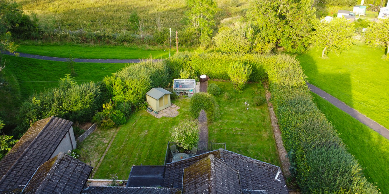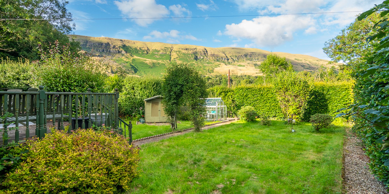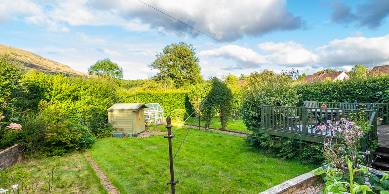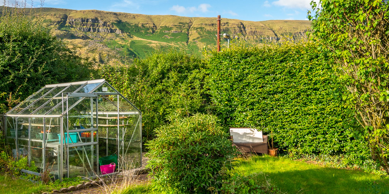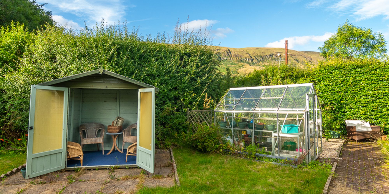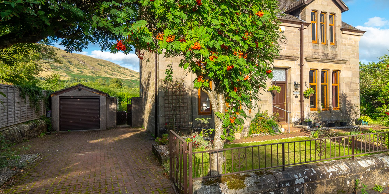G66 7HQ
House
x 4
x 2
Property Description
Brimming with potential and endless possibilities meet De Porres, an exceptional Victorian sandstone detached residence, perfectly situated at the foot of the majestic Campsie Fells. This beautiful four-bedroom, family home oozes character and charm with many period features.
This spacious, thoughtfully extended home offers a versatile layout with four bedrooms, a study/box room, and three reception rooms. The ground-floor bedroom and shower room provide adaptable living options, catering to the varied needs of any family.
A traditional entrance vestibule adorned with original Minton tiling creates a warm welcome leading you into an elegant entrance hall offering up snippets of what a magnificent home awaits inside.
To the left, the lounge radiates warmth and traditional charm with its pristine Victorian details—ornate cornicing, a ceiling rose, a generous bay window, coal-effect gas fireplace, and graceful curved recesses. It’s a space for unwinding, with original floor-to-ceiling window paneling that beautifully frames views over Whitefield Pond.
At the end of the hallway, a door by the stairs opens to reveal bedroom four, understairs storage and an unused cellar space below, offering potential for additional storage.
Returning to the hall, the dining room awaits with a large, original-panelled window. This space is perfect for entertaining, whether hosting intimate dinner parties or lively family gatherings.
A doorway leads to the butler's pantry, which connects to the utility room, complete with plumbing for a washing machine and dryer, creating a dedicated laundry area with extra storage.
An extended wing at the rear of the home includes a large kitchen, a cosy family snug, a shower room, and a rear porch, perfect for slipping on or off boots and coats with easy access to the garden.
The modern dining kitchen is equipped with a built-in oven, a separate five-ring gas hob, integrated fridge/freezer, and dishwasher. Dual-aspect windows offer leafy green views, while the adjoining family snug opens onto raised decking, seamlessly blending indoor and outdoor spaces.
Ascending the winding staircase, featuring an original carved banister and a large picture window that floods the space with light, you arrive at the galleried landing. This serene spot is ideal for a small seating arrangement, offering a quiet retreat from the bustle of daily life.
Upstairs, three generous double bedrooms, each with traditional Victorian recesses, provide restful spaces. The principal bedroom boasts an en-suite shower room, while the front-facing bedrooms benefit from large triple windows. The rear bedroom enjoys spectacular views over the garden and the fells beyond.
A study/box room and a spacious bathroom with a four-piece suite, including a shower cubicle, are also located on this floor. Additional storage is available in the large, floored attic accessible from the hall.
The attractivness of this wonderful home is further enhanced by its mature private gardens, breathtaking views, and the array of picturesque walking routes right at your doorstep. The dual access from the family snug and rear porch to the garden creates a seamless indoor-outdoor flow, with steps leading from the decking to the lawn, where summer BBQs can be enjoyed.
A small summer house , timber shed and greenhouse are included in the sale, adding to the appeal of the garden space.
The front garden is simple and easy to maintain, with two turfed areas flanking the garden path, surrounded by mature shrubs and lush foliage. To the left, a mono-blocked gated driveway provides parking for multiple vehicles, while a triple garage offers additional parking or storage for sporting and gardening equipment, with potential for conversion into a hobby room or home office.
This much-admired home truly warrants a personal viewing to fully appreciate its charm, unique setting, and stunning aspects.
Wrights of Campsie offer a complimentary selling advice meeting, including a valuation of your home. Contact us to arrange. Services include, fully accompanied viewings, bespoke marketing such as home styling, lifestyle images, professional photography and poetic description.
LOCATION
Sat Nav Ref G66 7HQ.
The village of Lennoxtown is positioned in a scenic location within a glen, bordered by the imposing Campsie Fells to the north and the picturesque South Braes to the south.
Lennoxtown primarily encompasses a single elongated main street that stretches in an east-west direction. The very local amenities include a small supermarket, hub with GP surgery and library, dentist, newsagent, hardware shop, post office, coffee shops, pharmacy, hairdresser and a country house hotel.
For those who love the outdoors, the home is just 6 miles from Mugdock Country Park, where you can enjoy a coffee shop, visitor centre, garden centre, and play-park, all within the park's scenic grounds. The area also boasts excellent walking trails, such as those in Balcorrach Woods and cycling and walking routes along the John Muir Way, which pass close by.
Fishing is available locally, and for those with an active lifestyle, two horse-riding centres, several golf courses, and sailing at Bardowie Loch are all within easy reach, as well as hiking opportunities offering a variety of recreational opportunities for the whole family.
Schooling is available at Lennoxtown or St Machan's for primary age pupils, and the highly regarded Lenzie Academy or St Ninian's for secondary. In addition, Glasgow Academy, Kelvinside Academy and St Aloysius’ are also easily commutable.
Fantastic transportation connections, include a regular express bus service to Lenzie train station and Glasgow city centre.
Proof and source of Funds/Anti Money Laundering
Under the HMRC Anti Money Laundering legislation all offers to purchase a property on a cash basis or subject to mortgage require evidence of source of funds. This may include evidence of bank statements/funding source, mortgage or confirmation from a solicitor the purchaser has the funds to conclude the transaction.
All individuals involved in the transaction are required to produce proof of identity and proof of address. This is acceptable either as original or certified documents.
