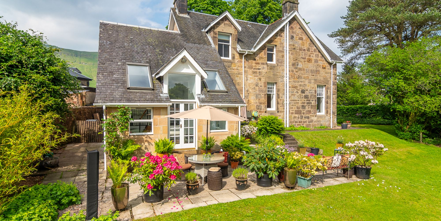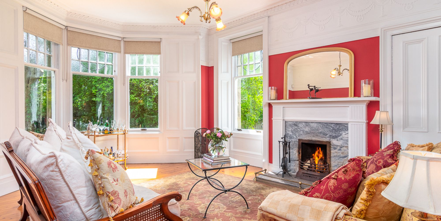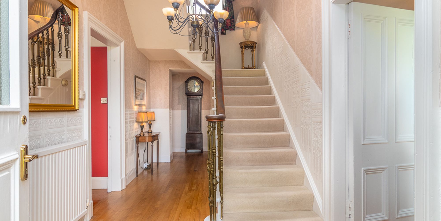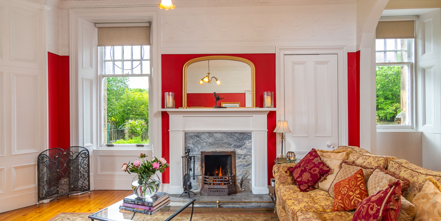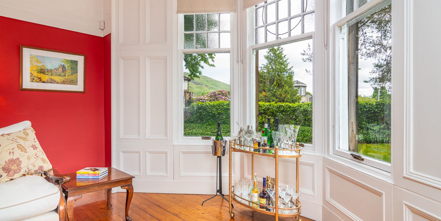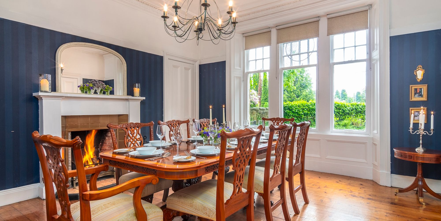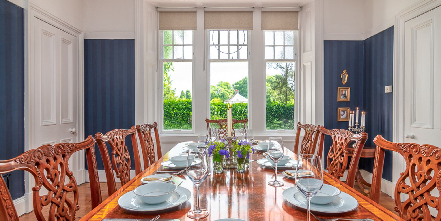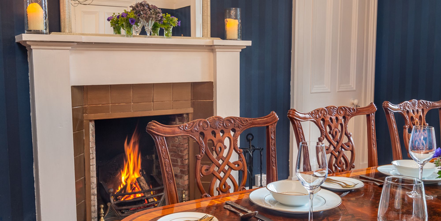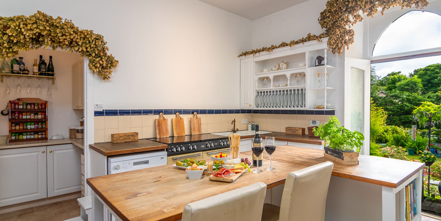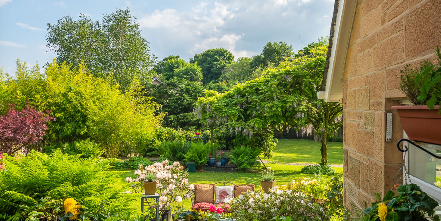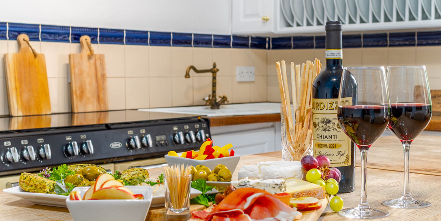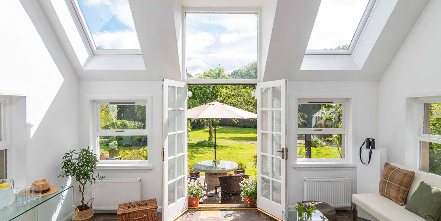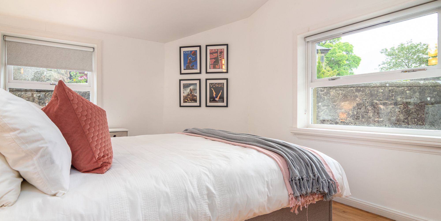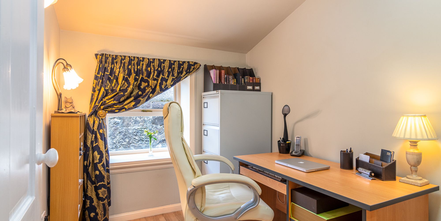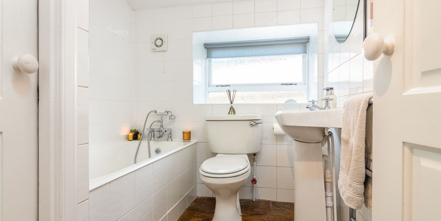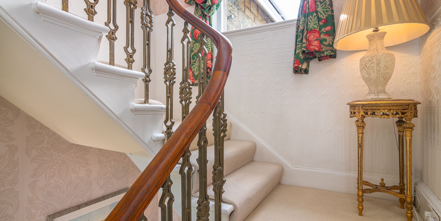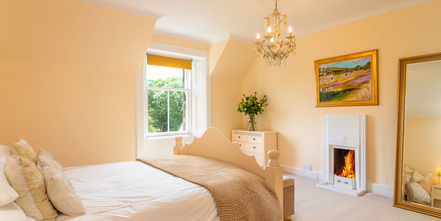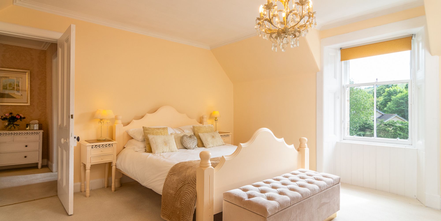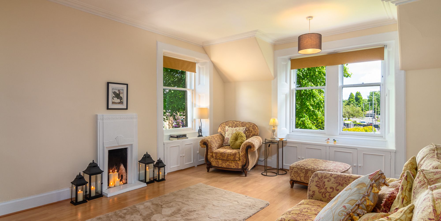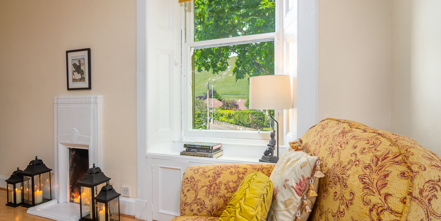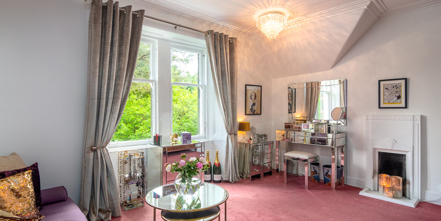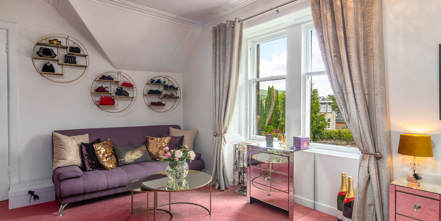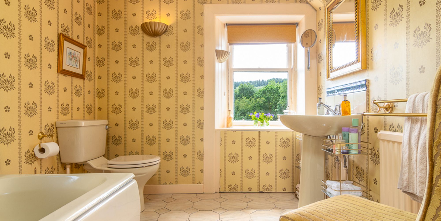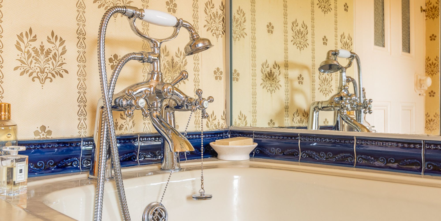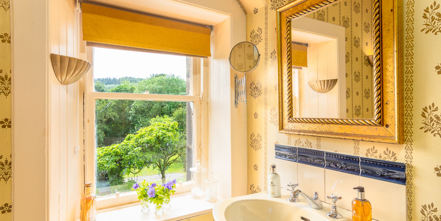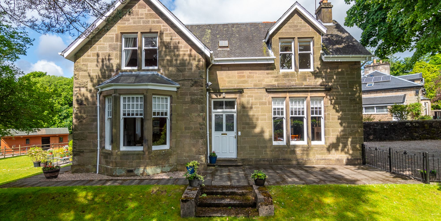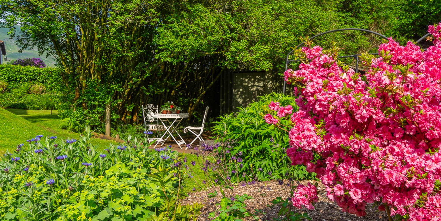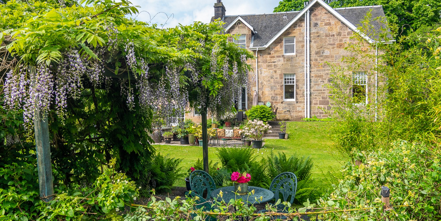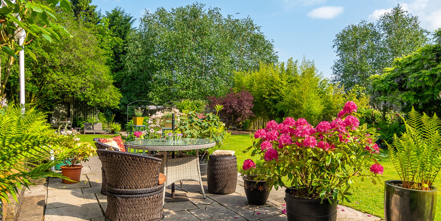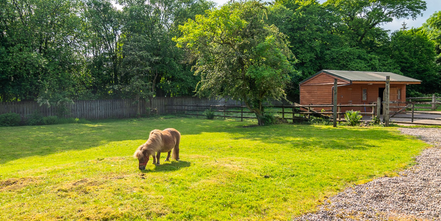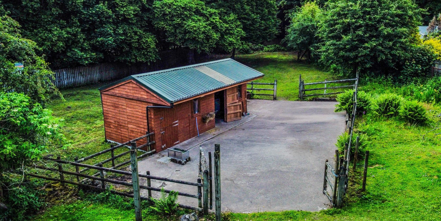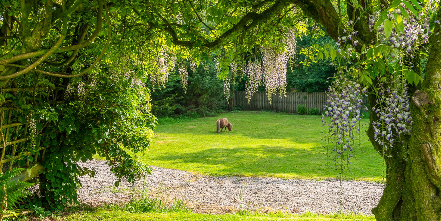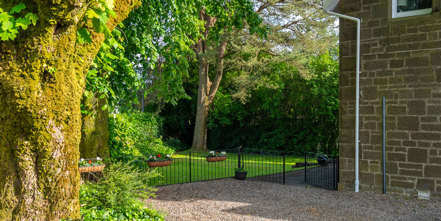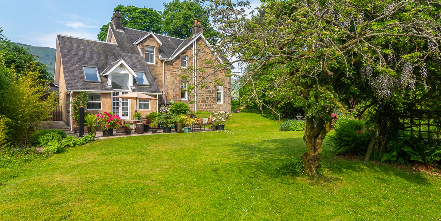G66 7JU
House
x 5
x 2
Property Description
This beautiful, traditional sandstone detached villa with 4/5 bedrooms, built around 1895, situated at the western edge of Lennoxtown, located on the road to Strathblane and Campsie Glen sits grandly within generous gardens and grounds with self-contained yard, stables and paddocks. Brimming with character, charm, spacious rooms, and period features.
Let the peace and tranquillity envelop you, as you make your way through decorative wrought iron gates toward the home. Once indoors, the homely warmth can be felt in its uncomplicated, classic decorative elements, as oak flooring extends underfoot and light streams down neutral carpeted stairs from the large window on the turn. Ahead from the front door, handy storage for coats and boots is available beneath the stairs.
On the left, step into the light embrace of the lounge, elegant and inviting, where deep silled sash windows showcase the watercolour views of the garden and bathe the room in natural light. Make your way over to the grand open fireplace, where a cosy warmth heats the room. Also worthy of attention is the intricate plasterwork to the walls and ceiling, with deep patterned cornicing, ceiling rose and ornamental friezes embellishing this grandest of rooms.
Make your way back into the hallway and cross to the dining room. Large and welcoming, with an open fire and with stone mullioned windows framing the views of lush lawns. Host dinner parties and celebrate special occasions in the opulence of this room with ample space for 12 place settings.
Original flooring extends underfoot, testament to the antiquity of the home both in the dining room, lounge and entrance hall. Throughout the remaining rooms, a mix of new carpet, tiling and flagstones lie underfoot.
The heart of the home, is the kitchen, adored by the current owners. Enjoy the charming rustic feel of this space as you gaze out through the double doors at the everchanging garden views. Adding to the cosy atmosphere is a fireplace, perfect for adding warmth and comfort. Epicureans will love the freestanding island, a wonderful spot to enjoy impromptu nibbles and a glass of wine. Additionally a walk-in pantry provides a profusion of storage space.
Effortlessly flowing off the kitchen, find yourself in an impressive family garden room. Soak up fantastic views via a plethora of windows and through french doors which lead to the rear garden. The space abounds with possibilities, an ideal sanctuary tucked at the rear of the home, for rest, relaxation, and entertaining. The elevated mezzanine within the atrium of the family room maximises the generous ceiling height, providing an ideal space for accommodating a sizeable dining table for more casual family meals.
Laundry will be a breeze with a handy utility room lying back along the hall, complete with plumbing for a washing machine, space for a tumble dryer and generous storage capacity.
A versatile home, the extended wing provides an accessible ground floor double bedroom for multi generational living, with access to a family bathroom with white three piece and shower over the bath. A smaller room works perfectly as a study/home office or dressing room. Naturally segregated along its own inner hallway, this potential suite provides perfect privacy for long- and short-term guests.
Returning to the entrance hall, take the grand, solid oak staircase with wrought iron spindles, up to the first floor, admiring the breadth of the treads and the craftsmanship of the Victorian era.
The upper level comprises of three generously sized double bedrooms, each featuring an art deco style fireplace and original sash and case windows.
Sneak a peek of the rolling Campsie Hills from the primary bedroom, currently utilised as a supplementary sitting area. Luxurious carpeting enhances the spacious and luminous ambience of the second largest room, while the third bedroom, serves as a dressing area, highlighting the versatility of the layout.
A sizeable storage cupboard and the traditionally appointed family bathroom round out the offerings of this floor.
The allure of this remarkable residence is enhanced by the vibrant and extensive gardens surrounding it. Boasting open lawns, numerous seating areas, and patios, the gardens and grounds encompassing 1 Glen Road are just as captivating as the interior.
Rich borders filled with seasonal flowers add a touch of formality to the lawn areas. The raised deck area is adorned with mature wisteria, honeysuckle, and climbing hydrangea, enveloping it in natural beauty and providing an enchanting, secluded seating area. Beyond the decking, 2 paddock’s stretch towards mature trees, and feature a timber stable block.
Off the house two south facing raised patios offer sophisticated spaces for soaking up the sun and alfresco dining.
This property is perfectly suited for individuals passionate about equestrian activities. The close proximity of the stables to the residence grants the opportunity to keep your horses "in the garden" Furthermore, the stables are equipped with lighting and power, boasting a generously sized hard standing area. The presence of quality rubber "horse mats" covering the floor of the left-hand stable ensures an optimal environment for horses. Additionally, the property features two paddocks suitable for grazing, providing ample space for your animals and the ability to rest and rotate paddocks for grazing.
Sure to delight children and adults alike, a secret gate lies at the bottom of the garden, providing direct access to the Strathkelvin railway path and Lennox forest, enjoy hacks or dog walks along this popular 16 mile scenic route.
Parking is in abundance with access to the front drive from Glen Road and additionally to the rear via Fern Lane with plenty of room to park and turn a trailer or horse box.
Wrights of Campsie offer a complimentary selling advice meeting, including a valuation of your home. Contact us to arrange. Services include, fully accompanied viewings, bespoke marketing such as home styling, lifestyle images, professional photography and poetic description.
LOCATION
Sat Nav Ref G66 7JU.
//what3words ///badge.sudden.meanders
Lennoxtown is located on the left bank of the River Glazert, approximately 3.75 miles from Kirkintilloch and conveniently accessible from Glasgow, situated approximately 10 miles away. The town is positioned in a scenic location within a strath, bordered by the imposing Campsie Fells to the north and the picturesque South Braes to the south. Lennoxtown primarily encompasses a single elongated main street that stretches in an east-west direction.
The very local amenities include a small supermarket, GP surgery, dentist, newsagent, post office, coffee shop, pharmacy, hairdresser and a country house hotel.
There are plenty opportunities for outdoor pursuits, hiking, cycling, and fishing are all available locally. Golfers will be spoilt for choice with Campsie, Kirkintilloch, and Hayston golf clubs all easily accessible.
Schooling is available at Lennoxtown or St Machan's for primary age pupils, and highly regarded Lenzie Academy or St Ninian's for secondary.
Fantastic transportation connections, include a regular express bus service to Lenzie train station and Glasgow city centre.
Proof and source of Funds/Anti Money Laundering
Under the HMRC Anti Money Laundering legislation all offers to purchase a property on a cash basis or subject to mortgage require evidence of source of funds. This may include evidence of bank statements/funding source, mortgage or confirmation from a solicitor the purchaser has the funds to conclude the transaction.
All individuals involved in the transaction are required to produce proof of identity and proof of address. This is acceptable either as original or certified documents.
