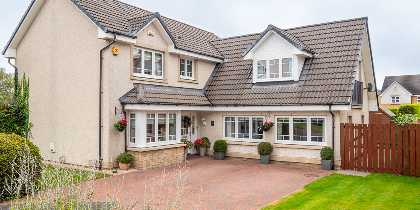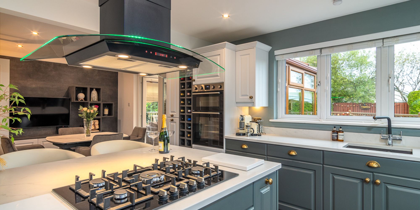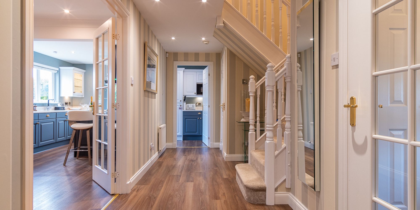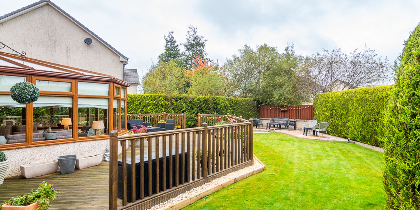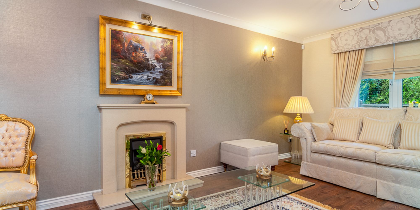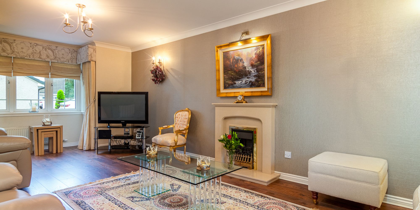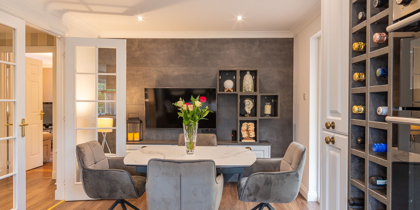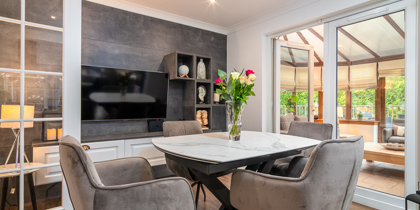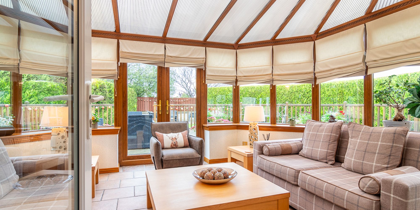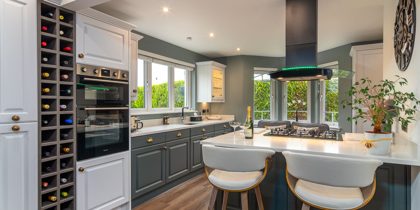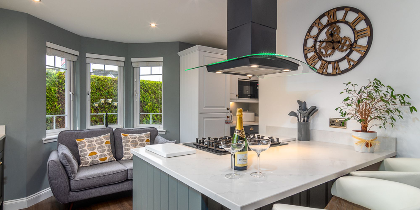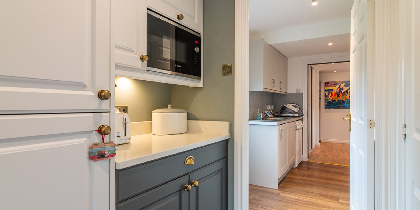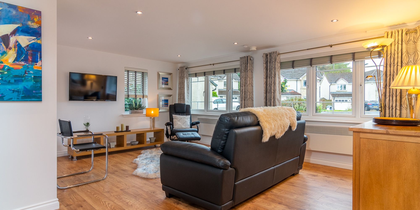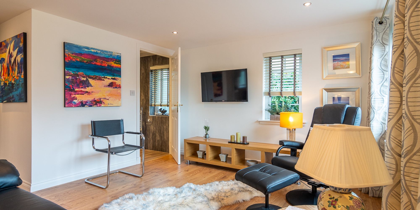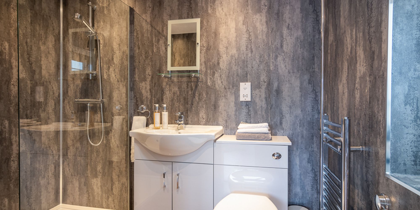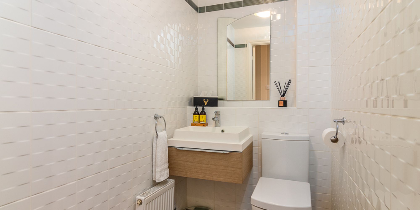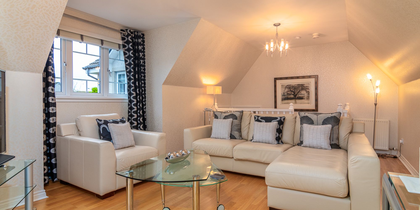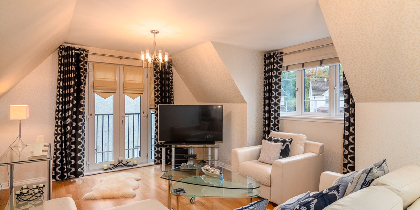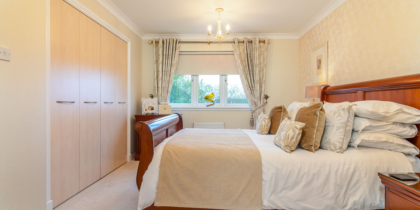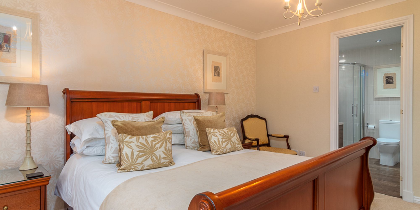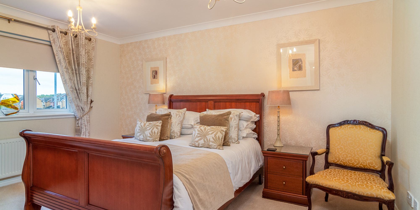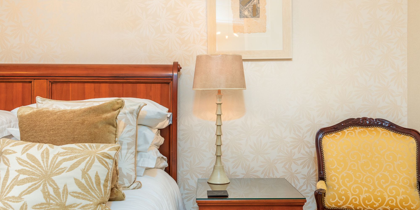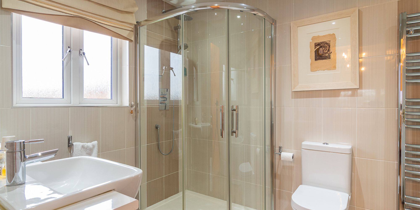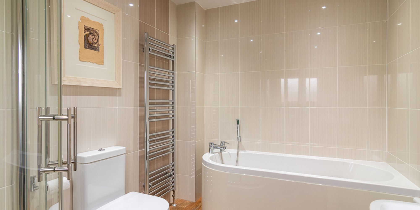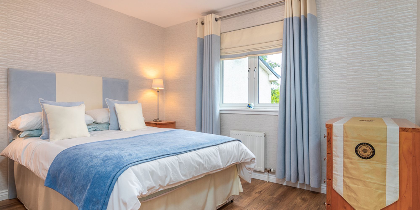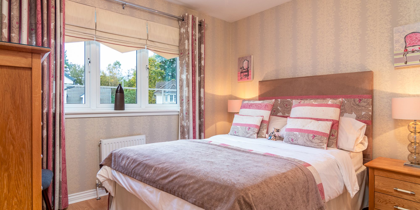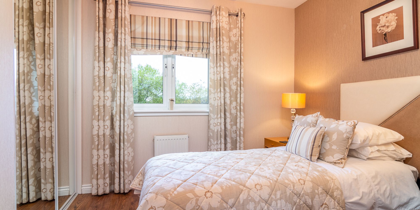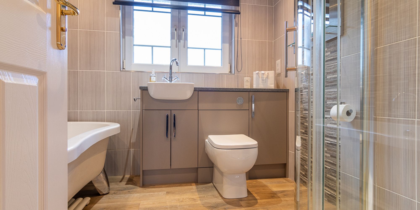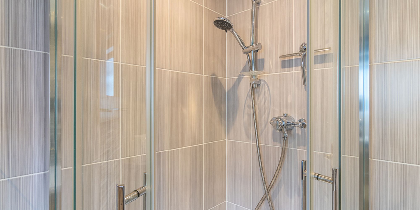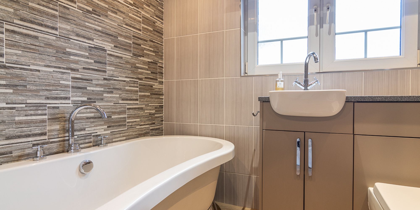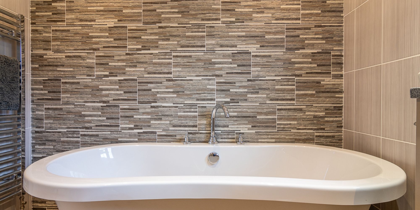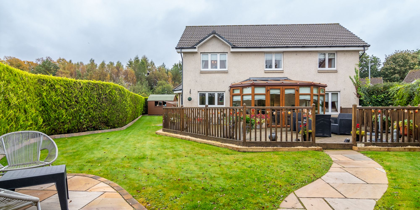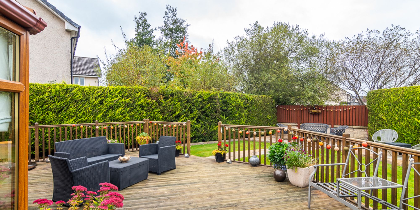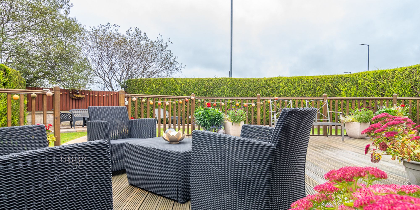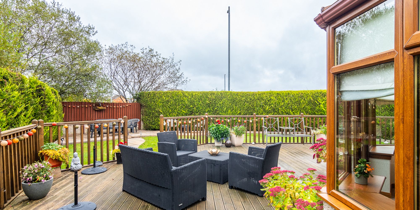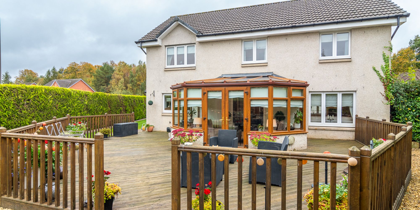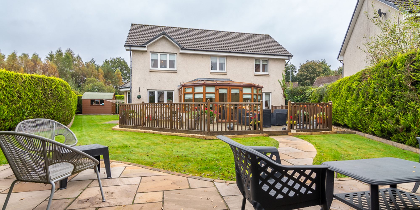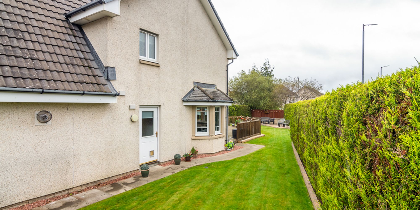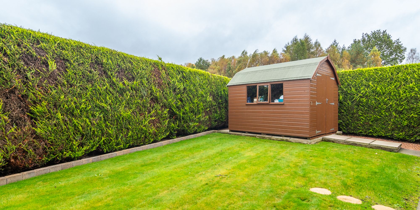G33 6GJ
House
x 5
x 3
Property Description
Located within an exclusive and highly sought-after development in Stepps, this substantial detached villa from Persimmon Homes offers spacious living and has been meticulously upgraded throughout. The 'Buckingham,' one of the largest styles in the development, spans an impressive 200 sq m (approx. 2,152 sq ft) and occupies a prime corner plot within a quiet cul-de-sac. The home showcases beautifully landscaped gardens, a generous conservatory, and a large, decked area, ideal for outdoor entertaining.
This wonderful home features three reception rooms, five bedrooms, three bathrooms, a modern fitted dining kitchen and separate utility room. The interior has been thoughtfully designed and boasts a quality decorative finish throughout.
Upon entering, the porch offers handy storage for coats and shoes, leading into a spacious hallway. To the left, the bright lounge is dressed in neutral tones and wood flooring underfoot, with dual aspect windows including a box bay overlooking the front, and a feature fireplace creating a calm and inviting atmosphere.
At the heart of the home is the recently upgraded open-plan dining kitchen, finished to an exquisite standard. A beautiful white quartz worktop complements the unique tones of the greenish grey base units, antique brass handles, and a 5-burner gas hob on the peninsula, which also provides seating for casual dining. The kitchen is equipped with modern conveniences, including a boiling water tap, double oven, and integrated fridge freezer, along with a wine rack for added storage.
The dining area flows seamlessly into the generous conservatory, offering additional seating and a tranquil space to relax. For practicality, a separate utility room is located off the kitchen, leading to the professionally converted garage, now serving as a fifth bedroom or additional lounge with an ensuite shower room, perfect for guests or multi-generational living.
Completing the ground floor is a stylish, fully tiled WC with vanity storage and a wall-mounted mirror.
Heading upstairs via the U-shaped staircase, the half landing reveals an impressive sitting room above the converted garage. This bright space features a Juliet balcony with a dormer window, offering an ideal retreat
The upper floor comprises four double bedrooms, all with built-in storage. The main bedroom includes two large double wardrobes and a luxurious en-suite, complete with a freestanding bath, walk-in shower, double vanity unit, and sleek chrome towel warmer. The main family bathroom is equally impressive, with another freestanding bath, large walk-in shower, and ample storage.
Outside, the fully enclosed garden is a private oasis, bordered by well-maintained conifer hedging. The lawn is beautifully manicured, and a variety of plants, shrubs, and bushes add to the tranquil setting. The large, decked patio surrounding the conservatory provides the perfect space for al fresco dining and entertaining.
Additional features include double glazing, gas central heating with newly installed boiler, a mono-blocked double driveway, large timber shed and a full security alarm system.
This exceptional family home is positioned in one of the best locations within the development, offering luxury, comfort, and convenience in equal measure.
Wrights of Campsie offer a complimentary selling advice meeting, including a valuation of your home. Contact us to arrange. Services include, fully accompanied viewings, bespoke marketing such as home styling, lifestyle images, professional photography and poetic description.
LOCATION
SAT NAV REF G33 6GJ.
This property is ideally situated in the highly sought-after Cardowan district of Stepps, renowned for its popularity. Many local convenience stores can be found near by with more extensive shopping being found at the Robroyston shopping complex and Glasgow Fort only 7 miles away. Moreover, superb road links in close proximity ensure easy access to both Glasgow City Centre and the Central Belt motorway network within half a mile of the property.
Nearby transport facilities include bus and rail links which facilitates commuting to Stirling, Edinburgh and Glasgow city centre which has a host of bars, restaurants, cinemas theatres, universities, hospitals, etc.
There is schooling both at primary and secondary levels available.
Easy access to Hogganfield Loch can be found via Cumbernauld Road.
Proof and source of Funds/Anti Money Laundering
Under the HMRC Anti Money Laundering legislation all offers to purchase a property on a cash basis or subject to mortgage require evidence of source of funds. This may include evidence of bank statements/funding source, mortgage, or confirmation from a solicitor the purchaser has the funds to conclude the transaction.
All individuals involved in the transaction are required to produce proof of identity and proof of address. This is acceptable either as original or certified documents.
